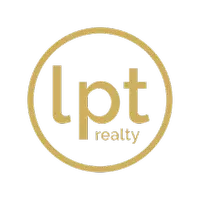3 Beds
2 Baths
1,492 SqFt
3 Beds
2 Baths
1,492 SqFt
Key Details
Property Type Single Family Home
Sub Type Single Family Residence
Listing Status Active
Purchase Type For Sale
Square Footage 1,492 sqft
Price per Sqft $211
Subdivision Enclave Lake Myrtle
MLS Listing ID L4949565
Bedrooms 3
Full Baths 2
Construction Status Completed
HOA Fees $560/ann
HOA Y/N Yes
Originating Board Stellar MLS
Annual Recurring Fee 560.0
Year Built 2022
Annual Tax Amount $2,645
Lot Size 5,662 Sqft
Acres 0.13
Property Sub-Type Single Family Residence
Property Description
• Open-concept layout with high ceilings and generous living space *Modern kitchen with stainless steel appliances, oversized island, and tons of counter space • Spacious primary suite with walk-in closet, dual vanities, and a separate shower
Buyer Incentives Available: Motivated seller is offering closing cost assistance, buyer concessions, or interest rate buy-downs with strong offers. Great Location: • Minutes to Walmart, Aldi, Lowe's, and Lake Myrtle Sports Park • Near World Flea Market & regional airport •Easy access to I-4 (approx. 5.5 miles) and major attractions: Disney, Universal, SeaWorld, etc.
Walking distance to soccer fields and the TECO Auburndale Trail • Rentals allowed – investor-friendly!
Florida's future looks even brighter with the proposed No Property Tax initiative — making this not just a great home, but a smart investment. Schedule your showing today and take the first step toward lower bills and higher quality living!
Location
State FL
County Polk
Community Enclave Lake Myrtle
Area 33823 - Auburndale
Zoning RES
Rooms
Other Rooms Inside Utility
Interior
Interior Features Eat-in Kitchen, High Ceilings, In Wall Pest System, Kitchen/Family Room Combo, Living Room/Dining Room Combo, Open Floorplan, Pest Guard System, Primary Bedroom Main Floor, Split Bedroom, Thermostat, Vaulted Ceiling(s), Walk-In Closet(s), Window Treatments
Heating Central, Electric, Solar
Cooling Central Air
Flooring Carpet, Luxury Vinyl
Furnishings Unfurnished
Fireplace false
Appliance Convection Oven, Cooktop, Dishwasher, Electric Water Heater, Microwave, Range, Refrigerator, Water Softener
Laundry Electric Dryer Hookup, Inside, Laundry Room, Washer Hookup
Exterior
Exterior Feature Sidewalk
Parking Features Driveway, Garage Door Opener, Ground Level, Off Street
Garage Spaces 2.0
Fence Vinyl
Community Features Community Mailbox, Sidewalks
Utilities Available BB/HS Internet Available, Cable Available, Electricity Connected, Sewer Connected, Underground Utilities, Water Connected
View Y/N Yes
Water Access Yes
Water Access Desc Pond
View Water
Roof Type Shingle
Porch Covered, Front Porch, Rear Porch
Attached Garage true
Garage true
Private Pool No
Building
Lot Description Cleared, Landscaped, Level, Sidewalk, Paved
Entry Level One
Foundation Slab
Lot Size Range 0 to less than 1/4
Builder Name Highland Homes
Sewer Public Sewer
Water Public
Structure Type Block,Stucco
New Construction false
Construction Status Completed
Others
Pets Allowed Yes
Senior Community No
Ownership Fee Simple
Monthly Total Fees $46
Acceptable Financing Cash, Conventional, FHA, VA Loan
Membership Fee Required Required
Listing Terms Cash, Conventional, FHA, VA Loan
Special Listing Condition None

Learn More About LPT Realty
REALTOR® | License ID: SL3491125






